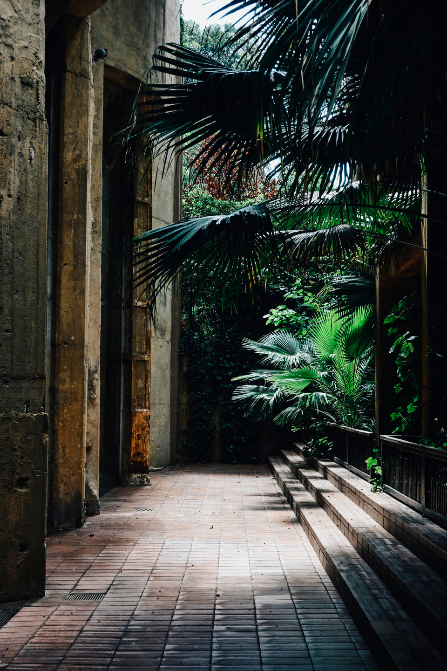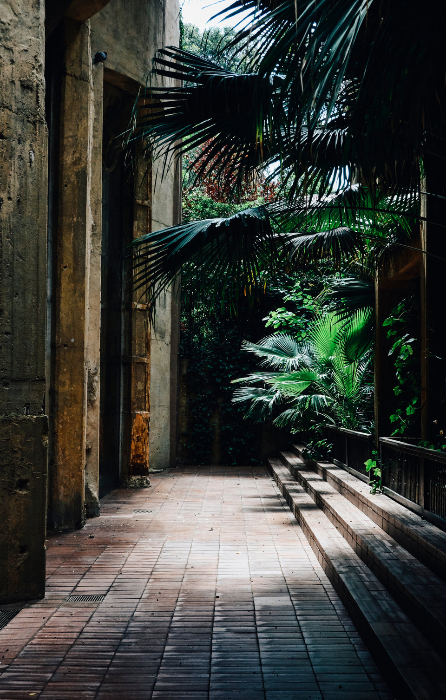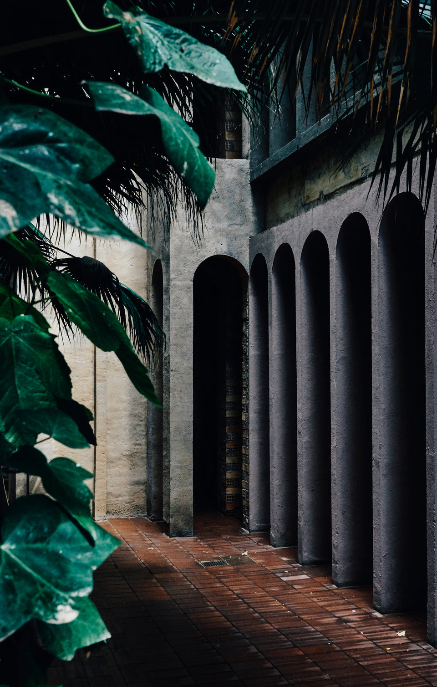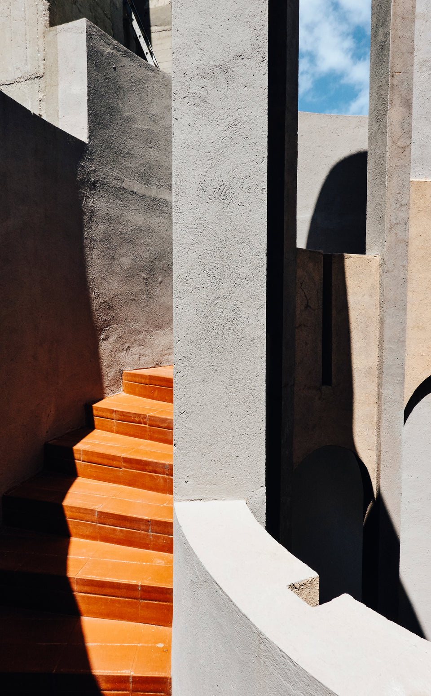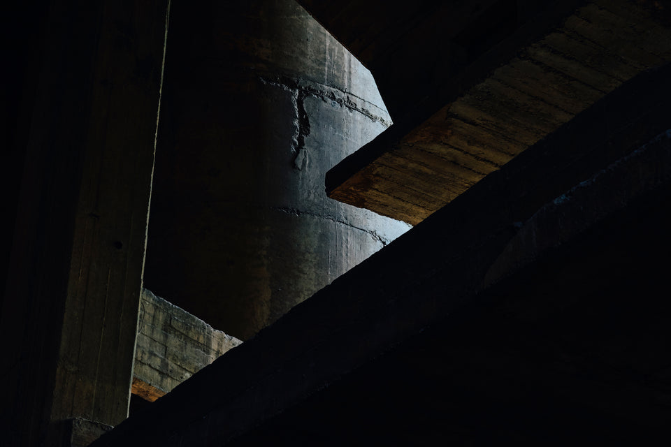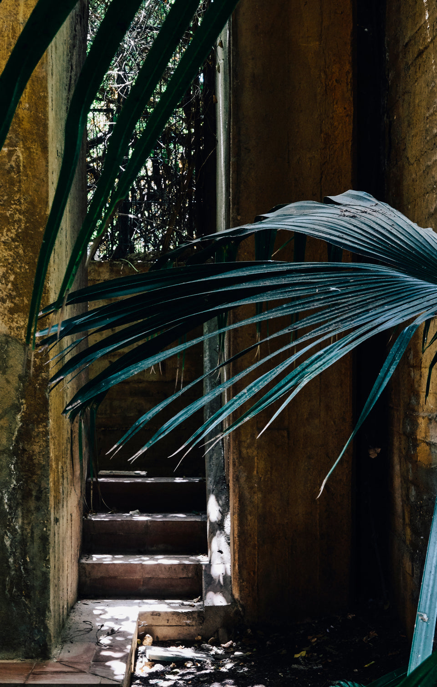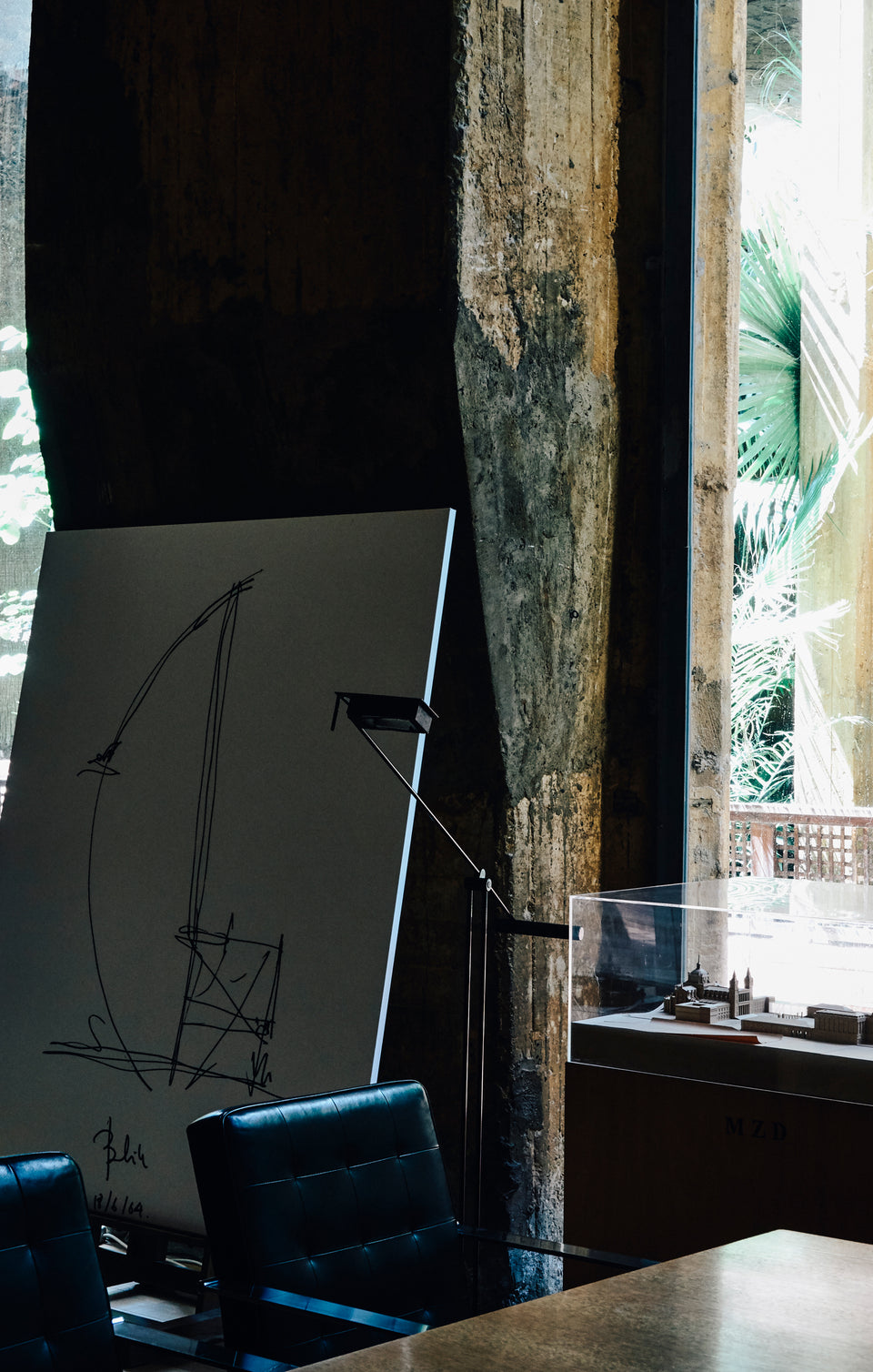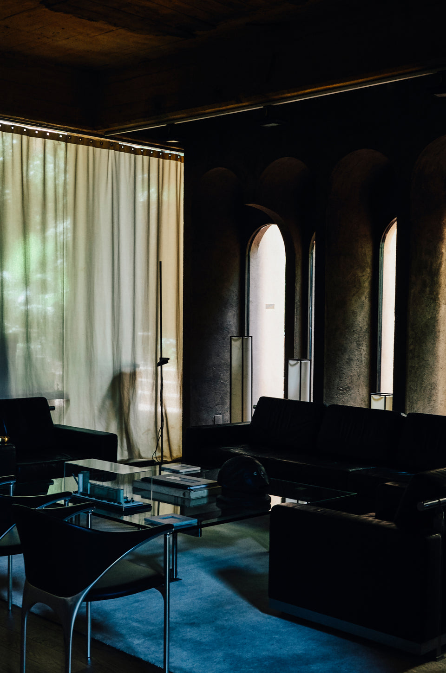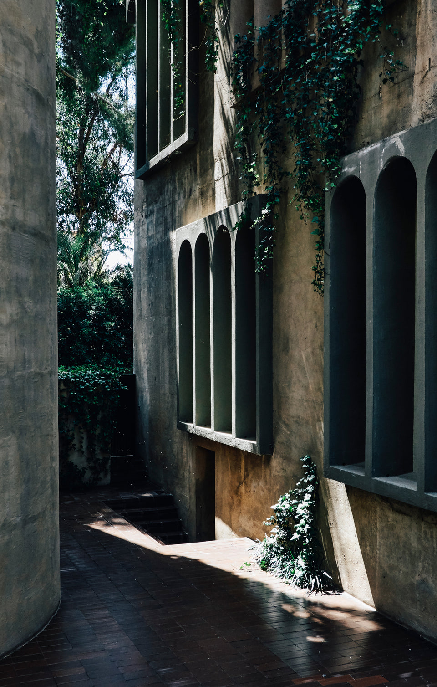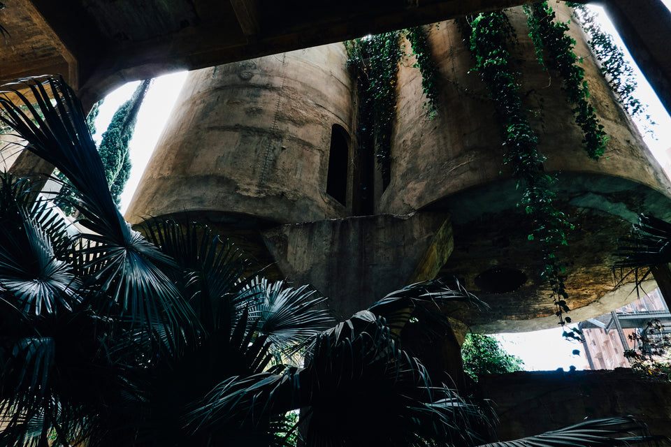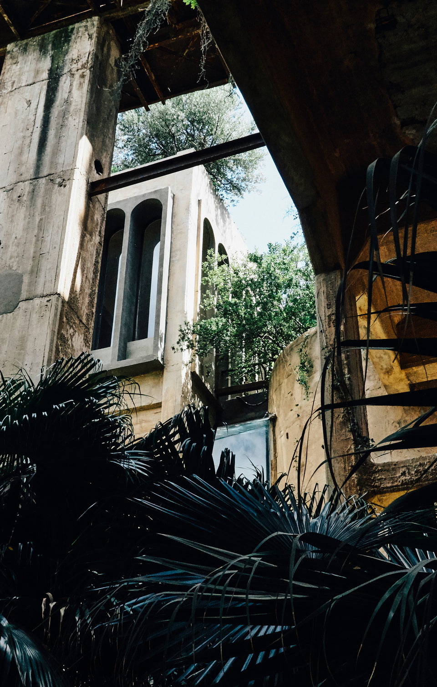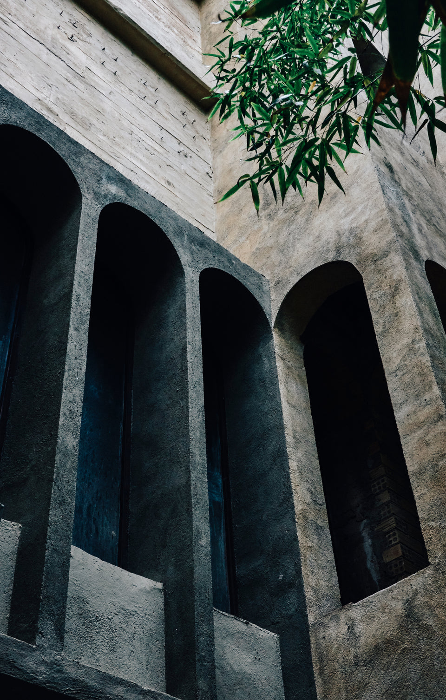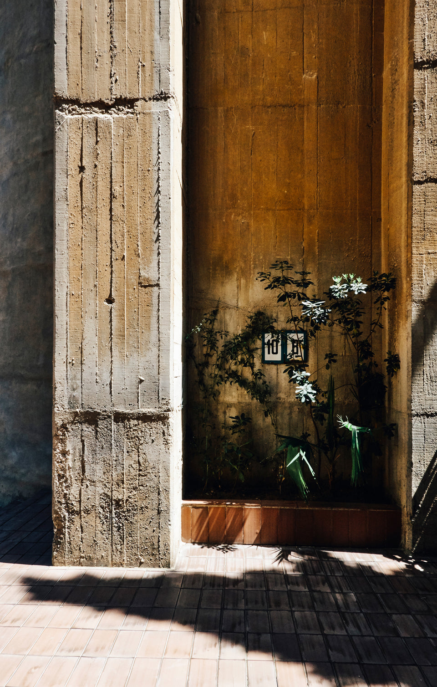La Fabrica
Continuing my study of the work of Spanish Architect Ricardo Bofill is La Fabrica.
In 1973 Bofill came across a disused cement factory in the San Just Desvern area in the suburbs of Barcelona.
He meticulously remodeled the industrial complex into what is now the head office for his architecture firm, Taller de Arquitectura, and his residence.
By leaving in place much of what was left of the original structure, Bofill reinterpreted the traditional concept of a home or office. The cement plant’s forlorn, empty shell, void of its original function, became a collection of abstract elements which Bofill transformed into unexpected new spaces. Enormous cylindrical silos were repurposed into light-filled office chambers, whilst immense concrete supporting walls were cut-away and sculpted into decorative arches. The sober, concrete walls of the former factory are given a more human touch with an abundance of lush vegetation. Rooves are carpeted in grass whilst palm trees stand tall within the shells of former machine rooms.

